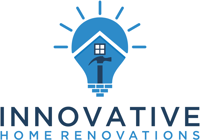Seattle View Ridge Dream Transformation Kitchen & Bathrooms
For years, this wasn’t just a house, it was a home filled with laughter, traditions, and moments that became part of the family’s story. Nestled by the serene beauty of Lake Washington, it’s been a constant through life’s changes, adapting as the family grew. But as time went on, it became clear the home needed a refresh; something that honored its rich history while embracing the future. That’s how this remodel began: to create a space that feels modern, functional, and filled with the same warmth it’s always had.

Breathing New Life into the First Floor
The first floor was due for a transformation. The goal? To make it work for today’s needs while keeping an eye on the future. This wasn’t just about updating the look; it was about creating a space that flows effortlessly, works better for the family, and feels accessible for years to come. Every change was intentional, blending fresh, modern touches with the heart of a home that’s been loved for generations.
The Vision: Tradition Meets Modern
Three principles shaped the remodel:
-
Better Flow: Spaces were opened up and connected, making it easier to gather as a family or simply move through daily life with ease.
-
Accessible Living: The design prioritized comfort and usability for everyone, at any stage of life.
-
Timeless Style: A neutral palette, natural materials, and thoughtful details created a home that’s both elegant and welcoming.

A Grand Entrance
The transformation begins at the door... literally. The entryway now welcomes you with an expanded doorway and a custom Zen-inspired door featuring frosted glass side panels. It’s the perfect balance of privacy and invitation, setting the tone for the home’s calm, modern aesthetic.

Living Room: Framing Nature’s Beauty
The living room is where this home truly opens up. Natural light floods the space thanks to a redesigned layout that optimizes access to the patio and highlights breathtaking views of Lake Washington and the surrounding mountains. Automatic smart shades allow effortless light control, ensuring the scenery takes center stage at any time of day.

Dining Room: Entertaining with Style
Designed for hosting, the dining area enhances both form and function. The traditional counter stool space was converted into a built-in buffet, providing ample storage and a clean, streamlined aesthetic. Suspended above, a Herman Miller Nelson Saucer Bubble pendant casts a warm glow, creating an inviting ambiance.



Kitchen: A Masterpiece of Form and Function
As the heart of the home, the kitchen was designed to feel both functional and beautiful—a space that works as hard as it wows.
-
Lighting with Personality: Louis Poulsen AJ sconces and a Graypants Barro pendant bring warmth and sophistication.
-
Textural Elegance: A Yohen mosaic backsplash pairs perfectly with sleek Graphite Black Soapstone countertops.
-
Clutter-Free Design: Built-in retractable charging stations in the island keep the space tidy without sacrificing style.




Hidden Laundry:
One of the most forward-thinking updates was relocating the washer and dryer to the main floor, eliminating the need to navigate stairs for everyday chores. Built into custom cabinetry, the appliances are both accessible and discreet, blending seamlessly into the overall design while prioritizing functionality.
This small but significant change underscores our client's commitment to future-proofing their home, making daily life easier for themselves and their loved ones.
AM-to-PM Bar: Versatility Redefined
From morning coffee rituals to evening wine-down moments, the AM-to-PM Bar transitions effortlessly to suit any mood.
- Cozy Banquette Seating: Perfect for intimate chats or quick work sessions.
- Tailored Storage: Thoughtfully designed to keep everything organized and accessible.



Guest Bathroom: A Tranquil Escape
This spa-like bathroom is all about modern simplicity and luxury.
- Natural Textures: Cle Zellige Bejmat Brick tiles in Moroccan Sea Salt exude artisanal charm.
- Elegant Fixtures: Graff brushed nickel shower heads pair beautifully with Kelly Wearstler bronze and white glass sconces.
- Understated Luxury: Antique Pebble Honed Mosaic flooring and a Rejuvenation Thin Metal Frame mirror add the perfect finishing touches.
Materials That Tell a Story
The materials selected for this remodel aren’t just beautiful—they’re purposeful.
- Flooring: Timeless White Oak with Bona Traffic finish grounds the home in warmth.
- Countertops: Bold Graphite Black Soapstone provides a striking yet refined contrast.
- Cabinetry: Custom designs from Urban Interiors bring storage solutions tailored to the family’s needs.
- Lighting: Pieces from Visual Comfort, Herman Miller, and Graypants offer layered, atmospheric illumination.
- Hardware: Top Knobs and Kartners fixtures blend sophistication with durability.



















A Future-Proof Home
This remodel isn’t just about making a home look better—it’s about making it live better. By enhancing the flow, incorporating thoughtful details, and honoring the family’s legacy, the first floor now feels modern yet timeless, refined yet welcoming. It’s a space ready to host new traditions, new celebrations, and new memories for generations to come.
This is more than a renovation—it’s a reinvention. A home that bridges the past and the future, standing strong as the heart of this family’s story.

